INJ Plaza
Location: San Pedro Sula, Honduras
Client: Peter Eldgridge
Project:
INJ Plaza is designed as a Mixed-Use Development which offers a Live/Work environment as a type of urban development strategy that blends residential, commercial, cultural, institutional, or entertainment uses, where those functions are physically and functionally integrated along with pedestrian circulation and green spaces. INJ encompasses an entire city block with subterranean vehicular access to help alleviate the traffic burden from the project. Traditionally, settlements have developed in mixed-use patterns. However, with industrialization as well as the invention of the skyscraper, governmental zoning regulations were introduced to separate different functions, such as manufacturing, from residential areas. INJ encourages the continuation of the city center’s role as a main location for business, retail, restaurant, and entertainment activity. The main activity generator for INJ is a podium of retail shops, restaurants and green spaces.
- The site is +/-36.5k sm and +/-3k structured parking spaces
- 200 key hotel, 100 luxury residential units, 200k sf office, 350k sf retail center
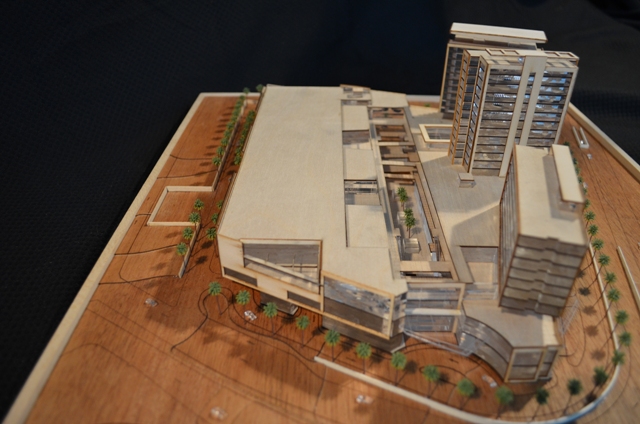
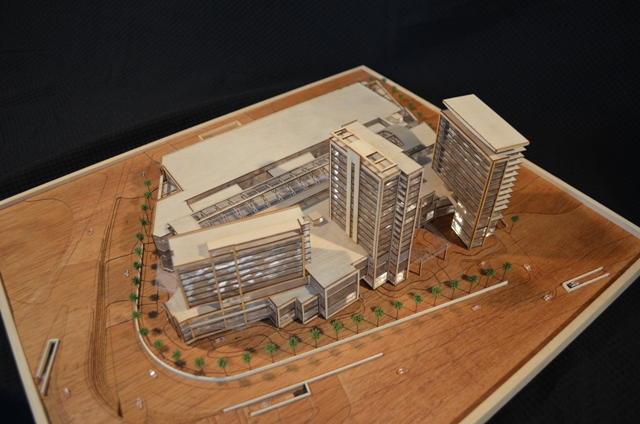
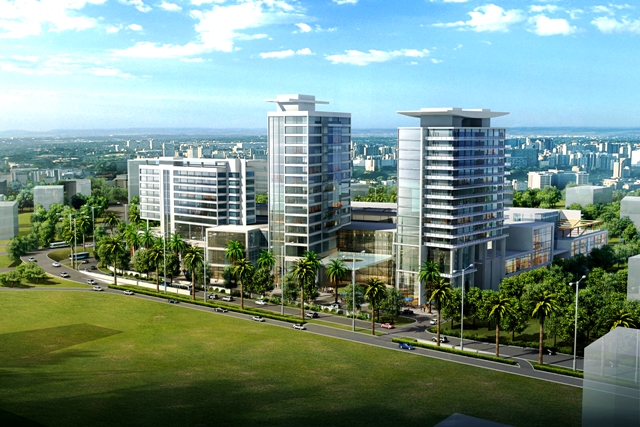
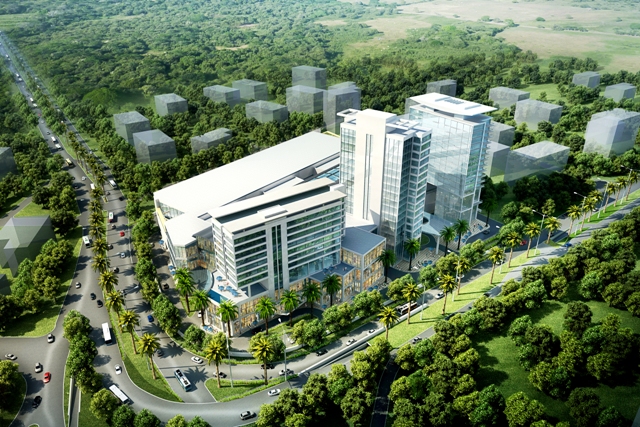
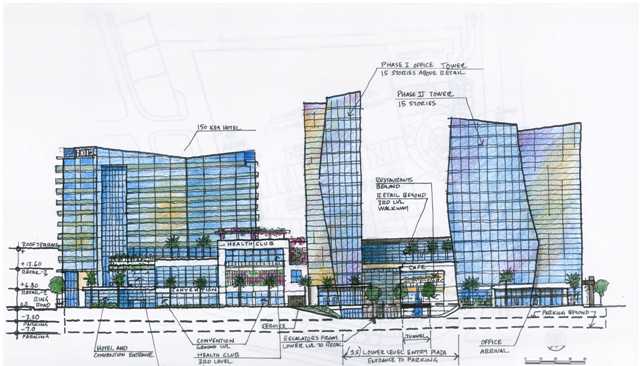
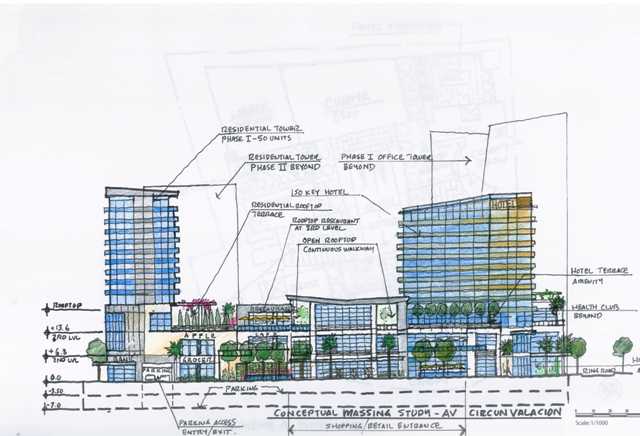
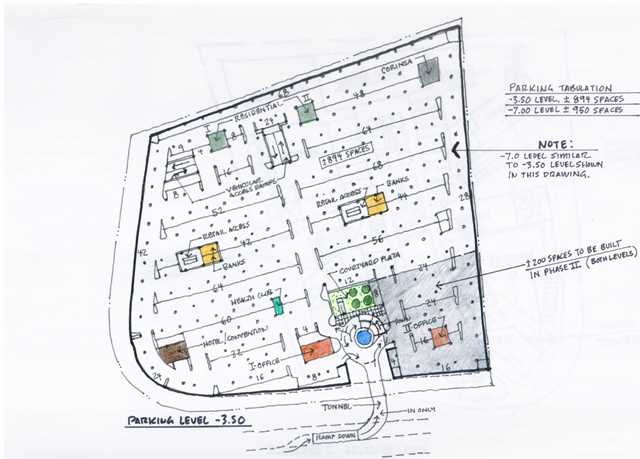
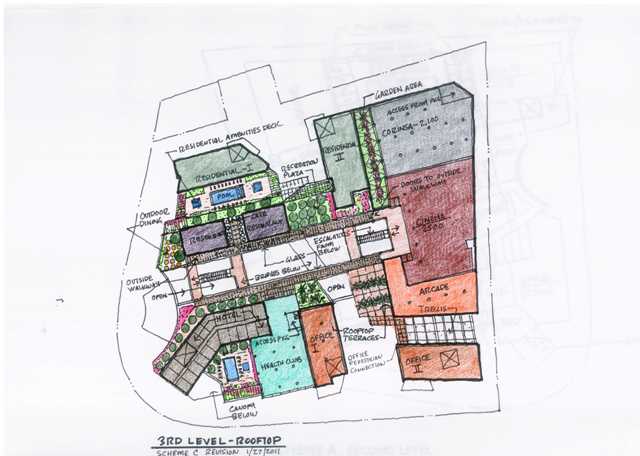
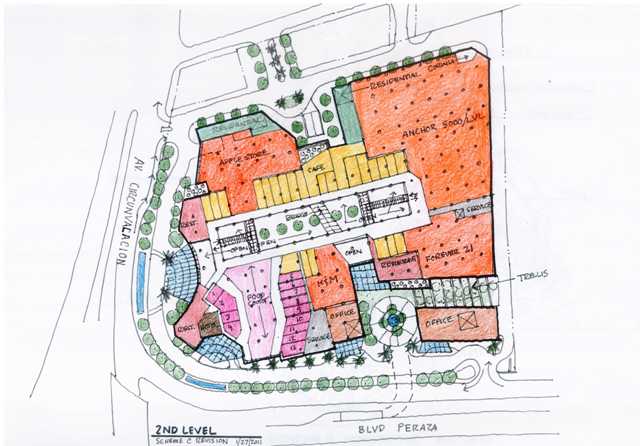
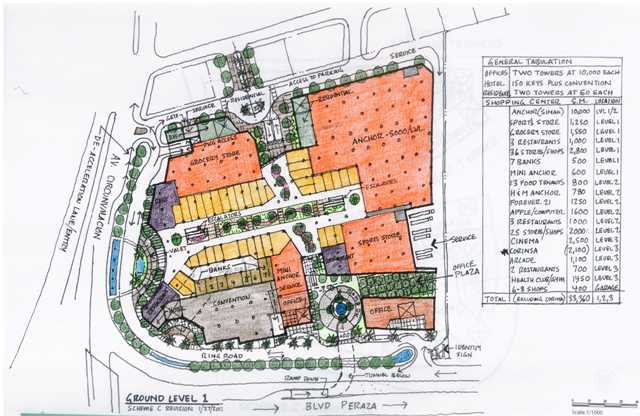
Cost:
$TBD
Completed:
Master Plan Completed – 2017
